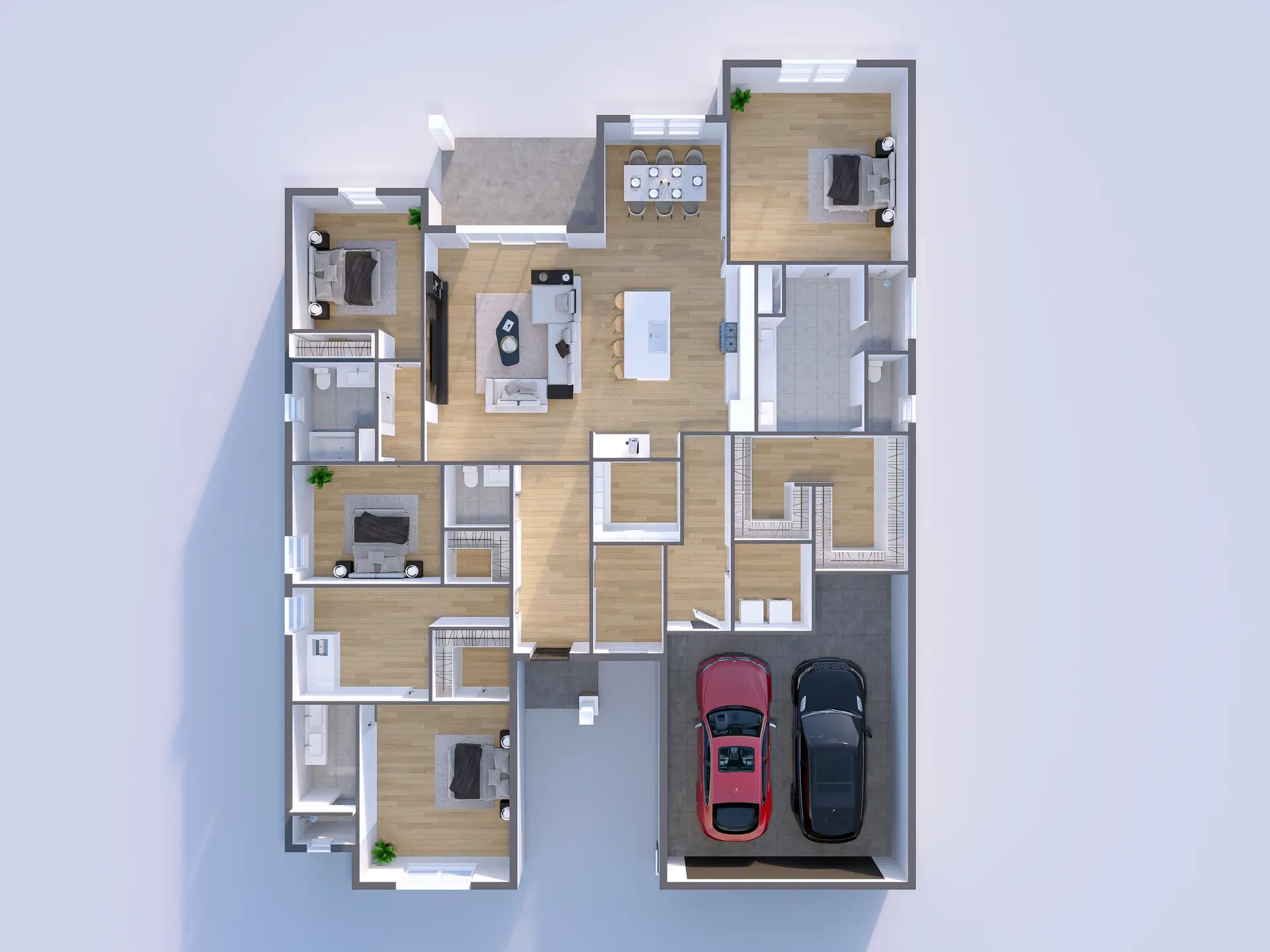
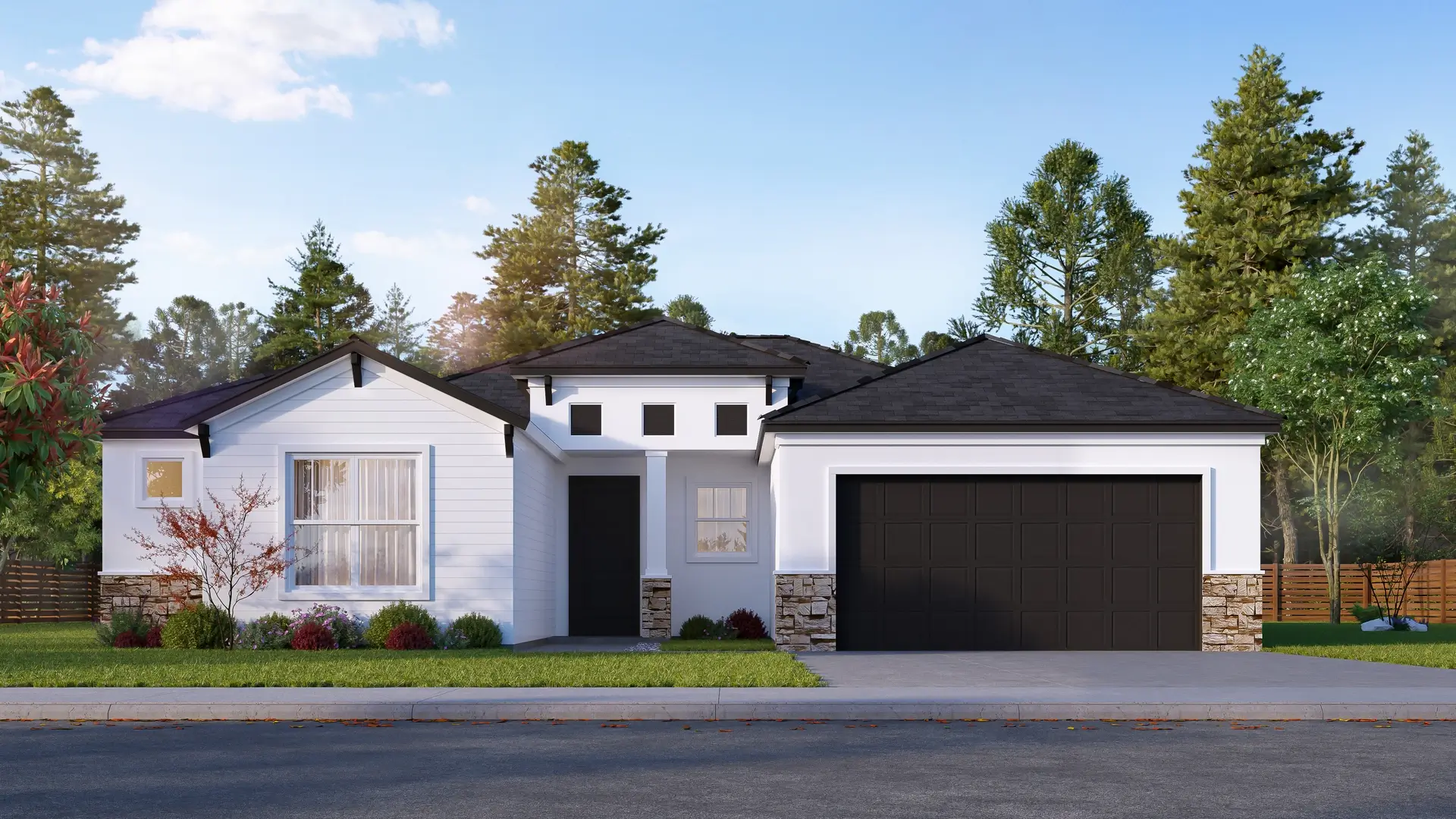
Open split bedroom floorplan with 2517 square feet of living space
9-4” ceilings throughout the interior with 10’ recessed ceilings are only in the main living area and primary bedroom
Covered lanai
8’ tall three-panel sliding door going to lanai
Large walk-in master shower
Tile or LVP flooring throughout the home (no carpet)
42” upper cabinets
Quarts or granite countertops
Wider base molding
Pocket office
Multi-generational floorplan with separate living area with walk-in shower and flex space
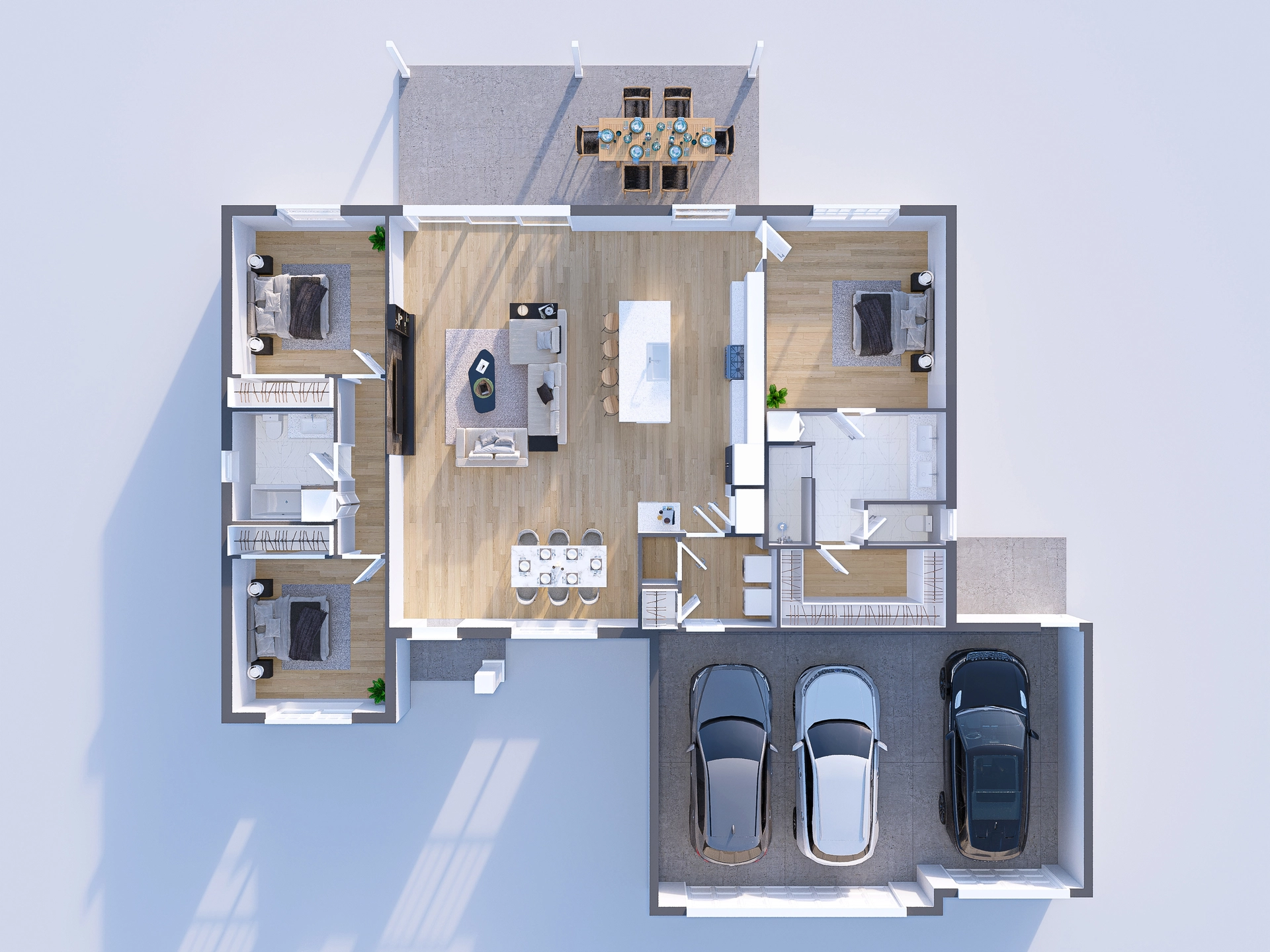
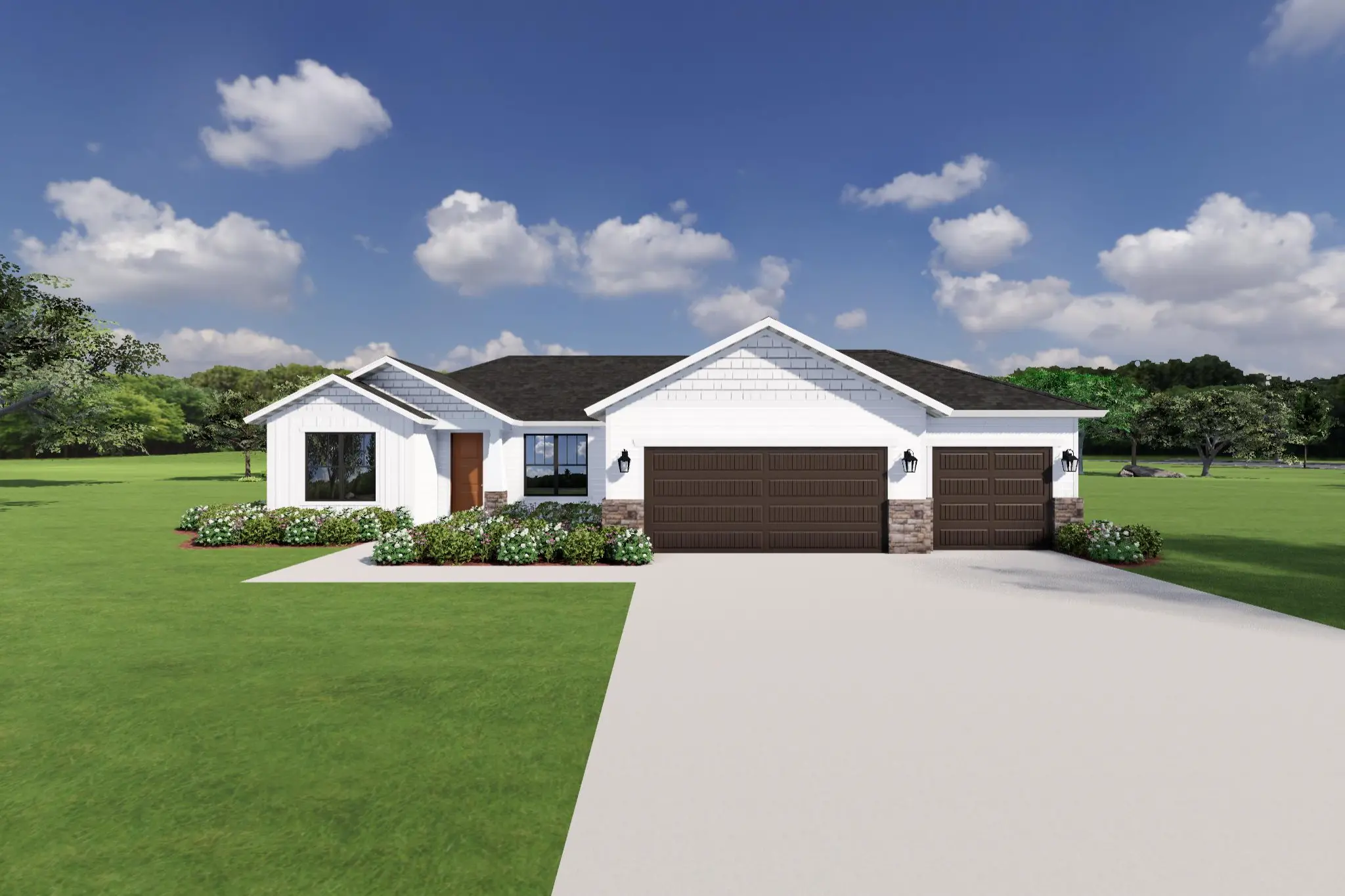
Open split bedroom floorplan with 1745 square feet of living space
9-4” ceilings throughout interior with 10’ recessed ceilings in all rooms, great room and dining room areas
Oversized lanai with over 300 square feet of outdoor living space
8’ tall three panel sliding door going to lanai
3 car garage for additional car or storage
Large walk-in master shower
Tile or LVP flooring throughout home (no carpet)
42” upper cabinets
Quarts or granite countertops
Wider base molding
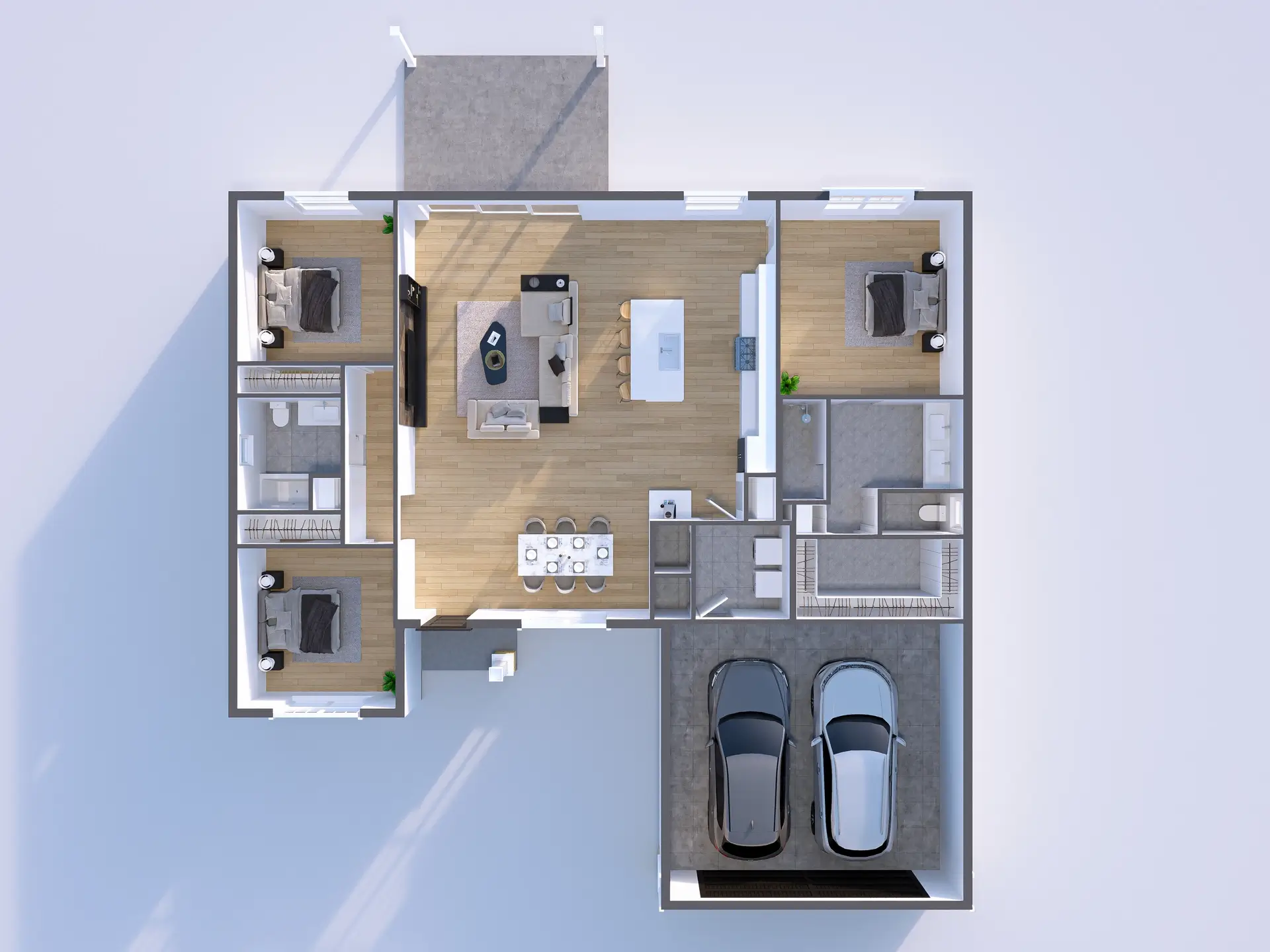
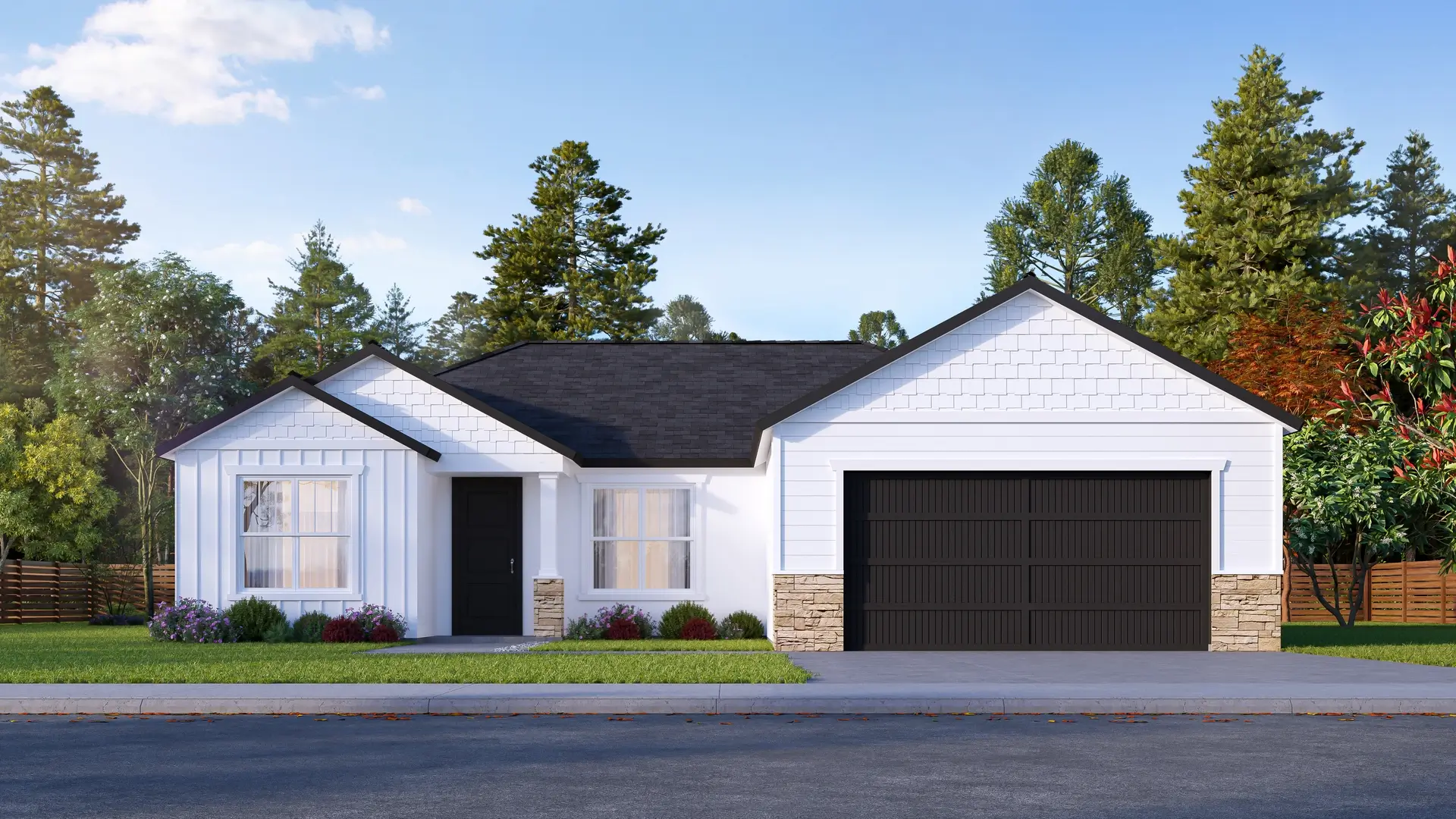
Open split bedroom floorplan with 1745 square feet of living space
9-4” ceilings throughout interior with 10’ recessed ceilings in all rooms, great room and dining room areas
Covered lanai
8’ tall three panel sliding door going to lanai
2 car garage for additional car or storage
Large walk-in master shower
Tile or LVP flooring throughout home (no carpet)
42” upper cabinets
Quarts or granite countertops
Wider base molding
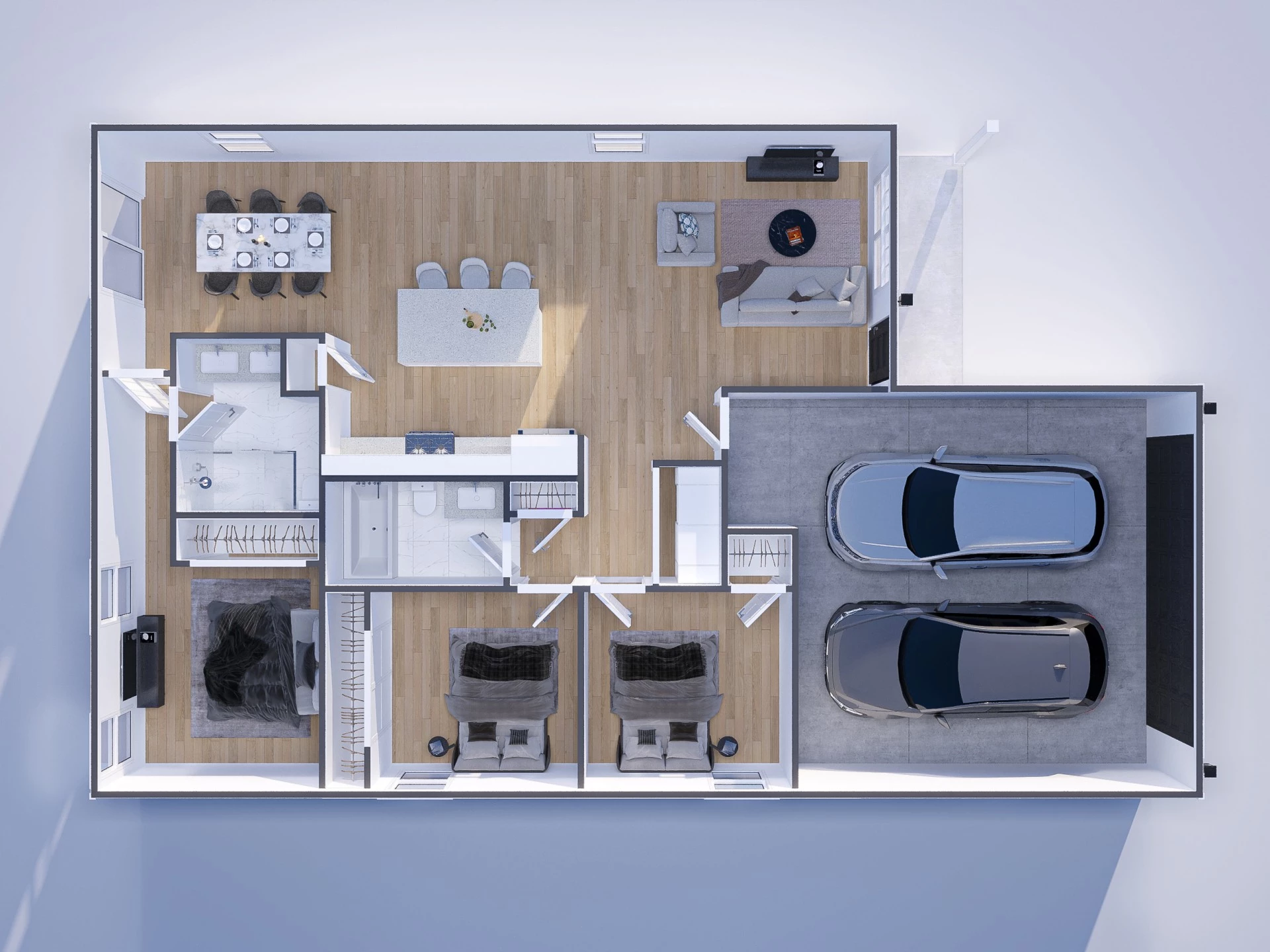
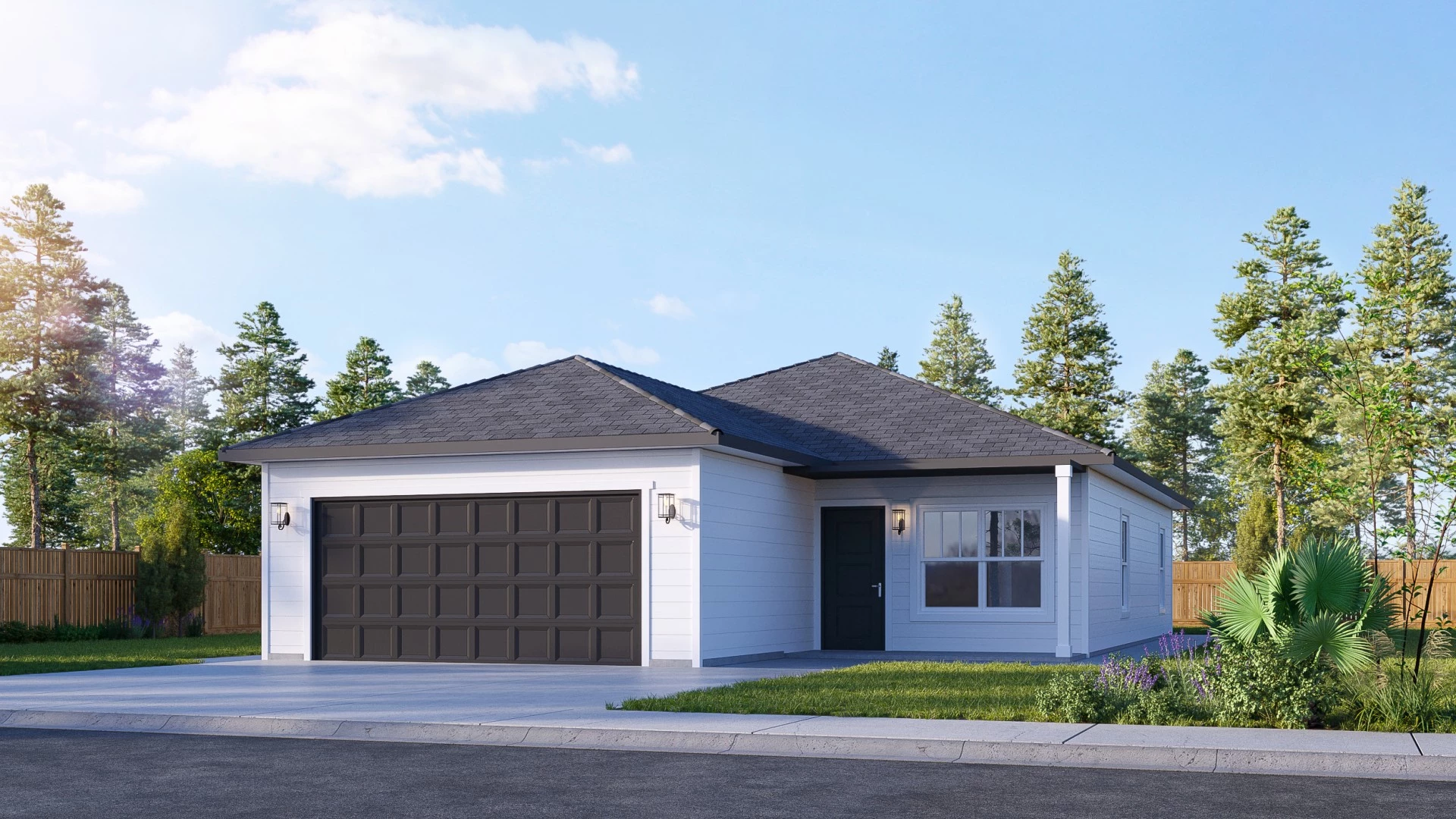
Open floorplan
9’ ceilings in the main living area
LVP and tile flooring throughout the home
42” white shaker upper cabinets
Granite or quartz countertops
Wider base molding
This information is for illustrative purposes only and is not part of nor is it intended to be incorporated into a legal contract. Floor plans and standard features may vary according to lot and alternate style selected and are subject to change without notice. The information, text, graphics, and links provided herein are provided by Ascent Homes as a convenience to its customers. Ascent Homes does not warrant the accuracy or completeness of the information, text, graphics, links, and other items contained on this server or any other server. All prices, specifications, models, and availability are subject to change without notice.
Please consult Ascent Homes for specific information and availability of models. Copyright 2023 Ascent Homes, LLC. All Rights Reserved. CRC1333959